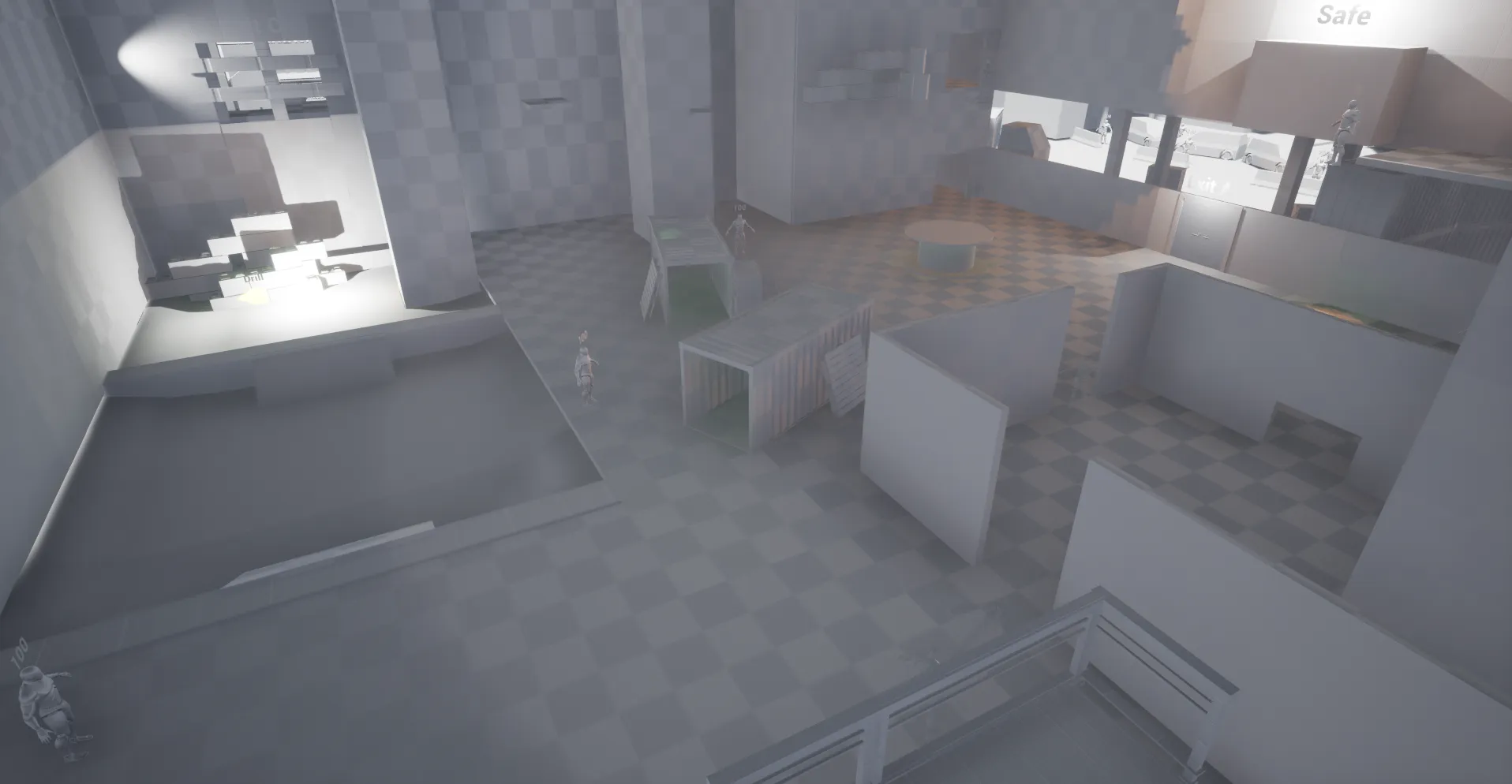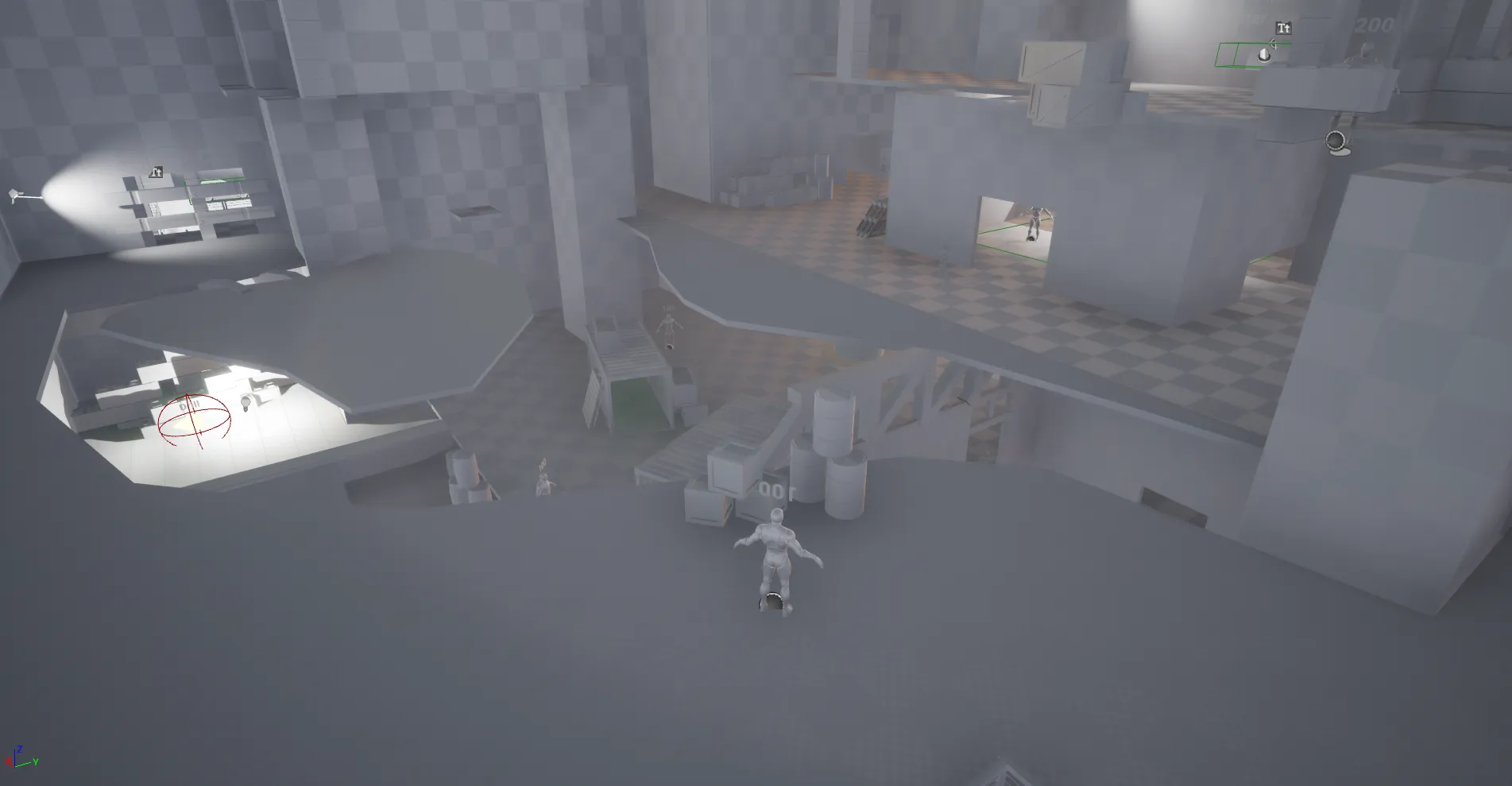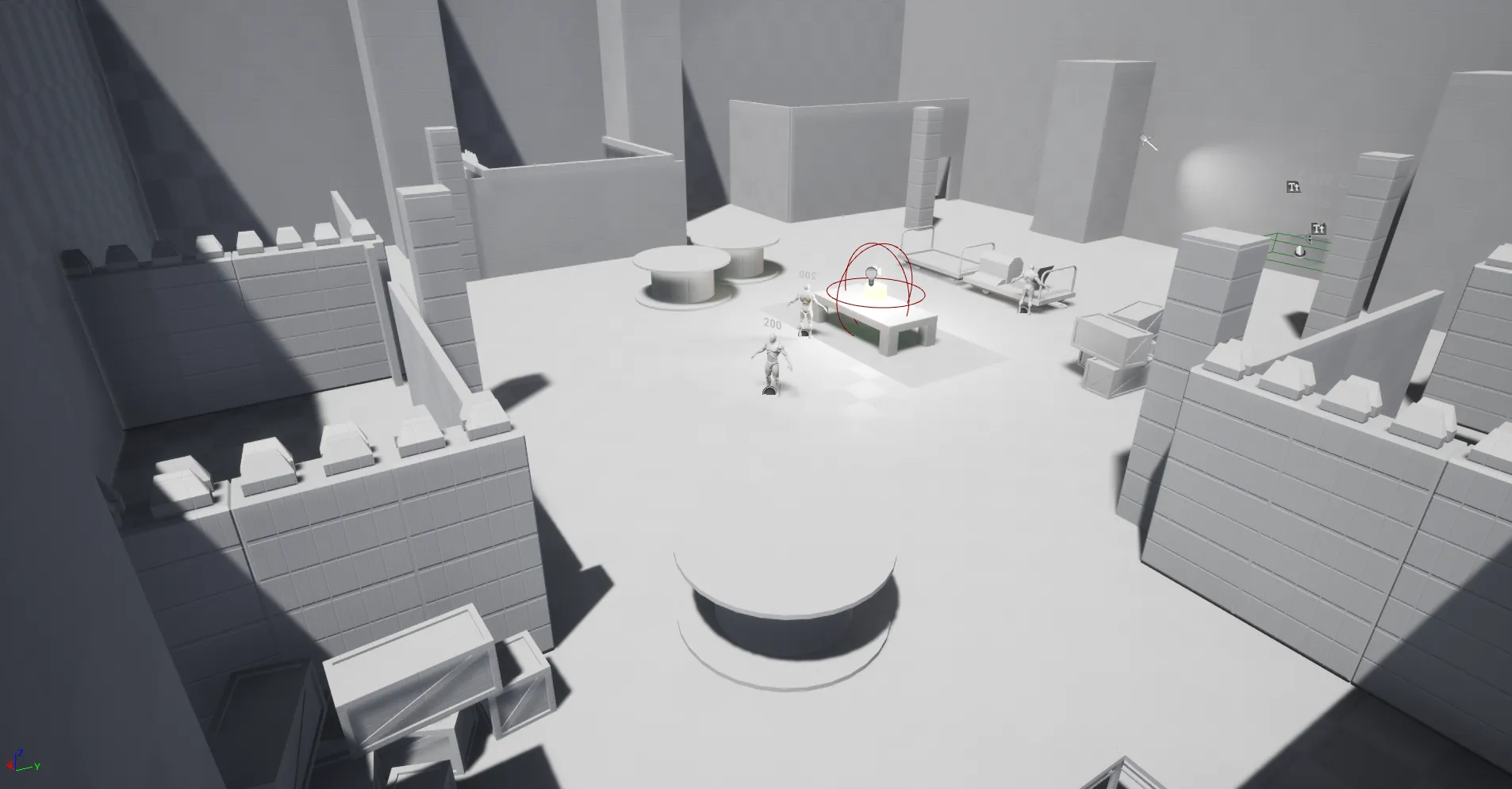Setup
To start, I like to create a simple modular kit to test and use in my levels. Prototyping with big modular meshes, helps me to quickly stay in scale and not, have to constantly play in editor to make sure things are not too big or too small.
Although I usually like to use 4m height floors for my shooter levels; I settled down for a 6m height on this one. I wanted this level to be a construction site, and as such I wanted it to feel big and imposing. At the same time I wanted to give an "unfinished" look to the whole thing, so I choose 6m.
I knew I wanted 3 floors for my setup, the second floor will hold the main objective of the level, whilst the first and third would house different choices and routes + enemy encounters.
This makes the building site a total of 18m tall.
Finally after placing some cover and doing some research into the kind of gameplay that I wanted, I decided that I wanted each floor to have some parts inaccesible. The stairs would be held inside the building itself and I had a reference that included a big hole in the floor.I seettled for a footprint of 40x40m square for the base level.This would of course be later expanded with outside sections and sometimes enemy horde spawners.
Narrative
I wanted to create a short and sweet mission that started as an infiltration, but with no stealth elements. This would let the player get a feel of the level layout and where the enemies are before the combat phase actually starts. Afterwards, I wanted things to go from 0 to 100 so the player has a chance to use this knowledge and feel like a badass tactician.
To achieve this, I created the setting of an undercover cop going into a gang hideout of mercenaries. The group of mercenaries is posing as a private construction company and they are all dressed up as workers. The player would dress up in a cutscene right before the level starts and enter the building.
Once inside, the players goal is to get a dossier with intel about the groups operations that is held inside a safe in the second floor. Then get out of the building.
-The start point for the player, where the yellow NPC starts walking them to the room
The player will get escorted from the level start up to the room with the safe as they are shown the ropes, since they are posing as someone on their first day. Once in the room, one of the goons there realizes they don't recognize them and things go sour pretty fast.
From here on the player has to combat and open the safe, either by finding and using a chemical acid in the first floor, or going to the third floor and finding some the C4. Then escape the building with the Dossier.
Level Design
When it comes to construction sites, one of my biggest inspirations that has stuck with me is a level from Max Payne 2. In this level, you infiltrate a construction site and go through flat floors, but also through broken unfinished parts that make verticality and cover feel very natural.
I wanted to focus my gameplay on a single building block, so I gathered some architectural and gameplay references.I wanted to focus mainly in beams, cover construction props and broken floors.
Design: References and paper layout
As mentioned before, I wanted to divide the main part of the level into 3 different floors:
◉ Floor 1: First contact with the level, lots of cover. Player can see the second floor from here and there is a shortcut.
◉ Floor 2: Main objective room of the level, offers less covers. It has a bit of platforming and offers elevation to fight off enemies on the first floor.
◉ Floor 3: Sparce cover, strong enemies, harder way to solve the level's puzzle but also higher reward. Contains the best exit route of the level that will make the player get out without fighting at all.
In these basic designs I also wanted to consider the outer parts of the building block for scouting the outside, seeing the reinforcements of the enemies if enough time had elapsed.
I also wanted to use them as enemy horde spawners as enemies could drop from higher floors in the building that the player can't reach, using this outside beams.
Design: First Blockout
-First Floor

-Second Floor

-Third Floor

Design: Gameplay Beat Chart
Design: Whitebox, cover pass, enemy spawners